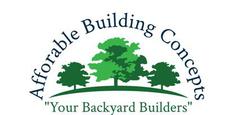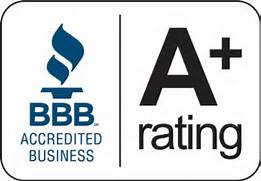So you are considering the addition of an garage to your house? Do you wish to convert your carport into a garage? Now that's a great idea! Adding a garage will not only prove to be very practical, but it will also increase the resale value of your property.
However, such an important project requires some serious planning. In order to avoid making mistakes that could become disastrous while at the same time staying within your budget, you need to act properly
The main steps involved in planning the construction of an any garage are the following:
1)Determining your needs
2)Determining the size of the garage
3)Designing the plans
4)How much will my garage cost?
5)Planning financing
6)Hiring a contractor
7)Permiting
8)Construction
Now let's look more closely at these planning steps.
1-Determining your needs
Start off by deciding how much money you wish to invest in this project. Think about the reasons that justify building a garage and how you plan to use it.
Will you use it to park cars?
Will it become a large storage room or a workshop?
Will you add a workbench to it?
Will you need several electric outlets?
Will you need a service door?
Will you need windows or heating?
At this point, it would be appropriate to visit your town's department of zoning/ planning to know more about the local building codes regarding an garage. For example, there might be setbacks to take into account when choosing a location or even a maximum height to consider when the time comes to design the plans.
2-Determining the size of the garage
The size of your garage is unquestionably one of the most vital aspects of the planning. An unnecessarily large garage will reduce the available space on your land while a garage too small will greatly limit possible uses.
Generally, the minimum size for a single garage is 12 ft. wide by 20 ft. long and 20ft. wide by 20 ft. long for a double garage. However, these numbers are a strict minimum. Many home owners choose to make their garages wider so they can open their car doors freely, and longer so they have enough room to put in a workbench.
When it comes to garage size, the rule of thumb is this: build bigger when in doubt. You will appreciate having extra storage space for bikes, the lawnmower, gardening tools and sports equipment, especially since it is impossible to predict what your needs will be five or ten years from now.
If you plan to park cars in the garage, keep in mind that car sizes vary considerably. For example, you could one day replace your subcompact car by a larger family van. Would you have enough room in your garage to accommodate this type of vehicle without having to change its interior design completely? Do a sketch to better visualize the layout of your garage.
3-Designing the plans
Once you have determined your needs and the required size for your garage, consult an expert who will be designing the construction plans.
The designer will make sure the garage does not clash with the house, but rather complements it. A garage that does not match the house, either because of its size, its finish or its architecture, could even reduce the property's resale value.
A garage and a house should have several common elements, including the slope of the roof, the exterior finish and the type of doors and windows.See our links for garage plans or call us for a free on site consultation
4-How much will my garage cost?
Although the total cost may vary greatly, building a garage detached from the house generally costs at least $23 per square foot . For example, a single garage 12 feet wide by 24 feet long costs approximately $7,000.00 In the case of a double garage 20 ft. by 20 ft. , the cost is about $9,999.00.
Two story garages usually will run $35.00/sq.ft Keep in mind that these prices are approximate and include material and labor costs.
It is important to note that the above-mentioned amounts only include the construction of the building itself. The costs of connecting the garage to the sewers or paving the driveway, for instance, are extra expenses that must be considered when establishing a budget for this type of project.
The exterior finish chosen for the garage also creates a considerable fluctuation in costs. A garage featuring the same type of roof as the house or comparable architectural details will necessarily prove to be more expensive. Similarly, a garage with the façade or even all four walls made of brick will be a lot more costly that a model covered with vinyl siding.We provide free on site consultation and proposals.Call us if we can assist you.615-443-2071
5-Planning financing
Since building a garage is a project that requires a hefty investment, financing must be carefully planned. Whether you decide to get a loan from your bank or increase your mortgage payments, your financial institution will be able to inform you of the various options available and offer sound financial advice.
We have several sources for financing,with competitive rates
and great service.Apply online for your convenience.
6-Hiring a contractor
a)Contactor should come look at the job
Stop laughing! I know it sounds silly, but believe me… some guys will actually give a job quote over the telephone sight unseen, especially for work they have frequently done. Why? Well, you can tell a lot about a person by talking to him face-to-face that you just can't get over the phone. Look at his truck, his physical appearance, those eyes... direct or shifty. Is he a worker or a snake oil salesman? There is something to be said for first impressions, even if they can sometimes be wrong.
Ask him about his business, where he lives, about his family and, of course, how busy he is. Let him know you are interested in him and let him know that you only want a conscientious, quality contractor for your home. Let there be no misunderstanding that you will not accept anything but the best from him and, if applicable, his employees.
b)Licensing
Every state has different rules and contractors are expected to follow them. Some states require licensing for all contractors, some are based on the average size of the job, others require licensing fees per job, and some require nothing at all! In some large metropolitan areas, the rules can vary literally from block to block! Some states defer to local governments.
To determine the licensing requirements for your area, call your local building inspector or town hall.But make sure your contractor has a contractors license.
c)Insurance is not optional
Liability and Worker compiensation insurance for contractors may or may not be required in your state, but it must be for anyone working in your home! Hiring an uninsured contractor is hiring an irresponsible contractor. Require that they present a certificate of insurance prior to signing any contracts, and call the agent to verify that the policy actually exists and what it covers.
d)References from past clients...
A good referral can prove to you that the contractor actually knows how to do the work you are hiring him for. The sad fact is that many contractors will take on jobs beyond their skill or ability, especially if they are desperate for work. Referrals can also give you insight into the quality and business practices of the contractor that you can obtain nowhere else. AND BY ALL MEANS CONTACT THEM!! Don't get soft, accept his list with a doe-like grin and shove it into the circular file. Ask if the references wouldn't mind if you stopped by and looked at the work. Have some coffee, chat, spend the holidays together… anything you need to do to prove to yourself that this contractor is REAL, REPUTABLE, and RELIABLE. A few questions to ask are...
Did the job start on schedule? If not, why not?
Did the job finish on schedule? If not, why?
Was the contractor present on the job, or did he have a crew do the work, and were they supervised?
Did they clean up after themselves?
Was the quality of the work acceptable?
Overall, was working with this contractor a good experience, and would you hire him again?
7-Obtaining the building permit
Once you have decided upon a contractor, a reputable contractor will handle this for you.He will have to obtain approval from the department of planning/zoning to obtain a building permit. If you have a septic system approval from the enviromental dept.will be needed.In some instances, a permit to connect your garage to an electrical power utility ,and to the water supply could also be required.
It is essential to respect local codes to the letter since an inspector will meticulously examine the garage once the construction is finished. If the building does not exactly match the plans or meet local codes, you will have to, in the best-case scenario, modify the building or, in the worst-case, start the construction over.
8-Construction
Your garage is a construction project,you can expect some
disturbance to your normal routines.Allowances for material staging and access to the site are sometimes a problem.Do you have a concrete or ashalt driveway?If so,is there an alternative to bringing large heavy trucks on your driveway?Concrete trucks are the biggest problem and pumping is an option, but adds cost.During framing the workers should keep the area relatively neat and organized and trash pile in a central location,but the area is a construction area and precautions should be made to keep small children away ,throughout the project.Your contractor should upon completetion, remove all debris and minimally grade around the
project.
GARAGE PLANS
GARAGE
DOORS
GARAGE DOOR
OPENERS
ROOFING
SIDEING
Affordable Building Concepts
"Middle Tennessee's Backyard Builder"
Call today for your free on site consultation!
Office 615-443-2071
615-594-5587
615-496-3411
BACKYARD BASICS BLOG
- Our recent projects
- Landscape advise
- Outdoor living trends
- Product reviews
- Backyard Ideas
- Gardening Tips
- Interesting News
- Design & decorating
45 Wilson Boat Dock Rd.
Lebanon TN. 37087
615-594-5587
615-496-3411
615-443-2071 Fax / Office
Additional 3% convivence fee apply!
Planning Your Garage




















